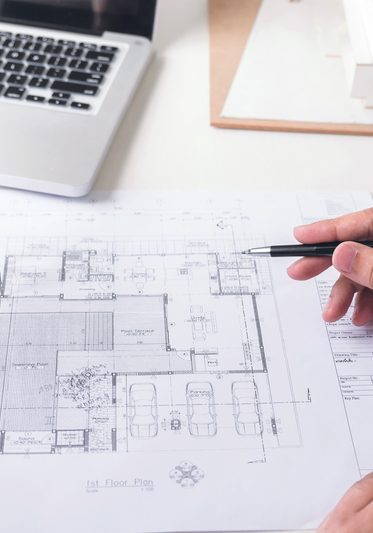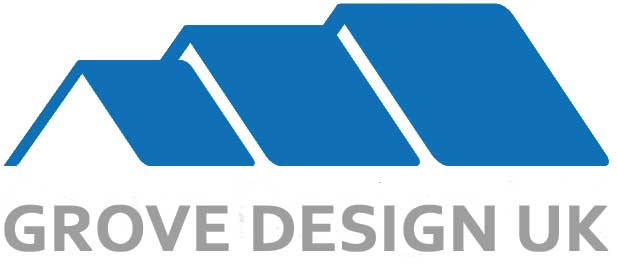From Design to Full Management for Complex and Large-Scale Projects
At Grove Design UK, we excel when it comes to undertaking large and complex projects on the domestic market, as it involves more thought and time. With over 50 years’ experience in building plans & architectural design drawing services, we provide the most functional, detailed and effective plans in Bognor Regis, Chichester & surrounding Emsworth area. Whether you are planning to convert a barn into a domestic dwelling or want a bespoke design for a kitchen extension, we're here to help. Most building jobs don’t need an Architect. Our experts will come up with a unique design to suit your needs. We provide you with accurate extension costs, and we can also take care of complete project management, if requested.

We Work with Builders and Domestic Clients
Grove Design is a leading architectural consultant. We provide excellent quality design drawing services in Chichester, Bognor Regis & Emsworth areas.
Having already formed long-standing relationships with builders, spanning many years, our experience always gives benefit to the end client. Whether you are working on a public or private project, we can offer you expert guidance, building plans, extension plans and technical assistance at great prices.
This guidance can take the form of extension ideas. Build that beautiful kitchen extension you always talk about, create an amazing kitchen dining space that you are proud of. A rear extension goes across the full width of the property, it can massively increase the amount of usable space in your home. Side return extensions use the space to the side of your property that is usually not used. Insert bi-fold doors and give your home that touch of modern design.
Our 50 years of experience providing design drawing services means that you will not be disappointed.
Rely on Grove Design UK for:

Architectural designs

Barn conversions

Drawing work

Soil analysis

Structural calculations

House extensions

Architectural surveys

Planning Enforcement

Retrospective Plannings

Land Registry Boundaries
For expert architectural designs and building planning
Contact Grove Design
